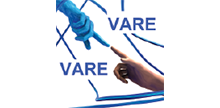Synergy of digital art, architecture and design using video-mapping in a combined classroom
- a Héctor Nahún Quintero Milián ,
- b Nora Argelia Aguilera ,
- c Pablo Guillermo Ramírez Flores ,
- d Samira Hosseini
- abcdTecnologico de Monterrey, Mexico
Cite as
Quintero H., Aguilera N., Ramirez P., Hosseini S. (2019). Synergy of digital art, architecture and design using video-mapping in a combined classroom. Proceedings of the 5th International Conference on Virtual and Augmented Reality in Education (VARE 2019), pp. 1-6. DOI: https://doi.org/10.46354/i3m.2019.vare.001
Abstract
Technological advances within educational domains permit new teaching systems to emerge. Video-mapping is a technique that involves projecting images on threedimensional surfaces through motion effects. In the case of architectural projects, there are very few uses of videomapping that focus on urban planning and even fewer when the mapping is interactive. However, it is crucial to scale new ways of interpreting design using technologies such as video-mapping. In this research work, the themes of virtual environments, spatial representation, and basic design are combined with video-mapping. Students from the Digital Art and Architecture and the Industrial Design programs worked together in this effort, creating an architectural model made with 3D impressions; the users interacted and selected from the options of colors and textures available for the model city, generating different presentations according to the changes in the settings of the video-mapping software. Thus, this project opened the doors to welcome digital artists into the world of architecture and urbanism.
References
- Aguilera González, N. A. (2015). How to Include Augmented Reality in Descriptive Geometry Teaching. 2015 International Conference on Virtual and Augmented Reality in Education. 75, pp. 250-256. Monterrey: Procedia Computer Science.
- Aguilera González, N. A., Suarez-Warden, F., Quintero Milian, H. N., & Hosseini, S. (2018).The
impact of new technologies in design education. Proceedings of the International Conference of the Virtual and Augmented Reality in Education, (pp. 38-45). Budapest. - Andreani, S., Kalchschmid, M., Pinto, R., Sayegh, A. 2019. Reframing technologically enhanced urban scenarios: A design research model towards humancentered smart cities. Technological Forecasting & Social Change (142) 15-25.
https://doi.org/10.1016/j.techfore.2018.09.028 - Bhatt, M., Borrmann, A., Amor, R., Beetz, J. 2013. Architecture, computing, and design assistance. Automation in Construction (32) 161-164.
https://doi.org/10.1016/j.autcon.2013.01.001 - Eslam Nofal, E., Stevensa, R., Coomansc, T., Vande Moerea, A. 2018. Communicating the spatiotemporal transformation of architectural heritage via an in-situ projection mapping installation. Digital Applications in Archaeology and Cultural Heritage (11) e0083.
https://doi.org/10.1016/j.daach.2018.e00083 - Factura, B., Karsch, K., Jones, B., Reyneri, P., & LaPerche, L. (2018). Lightform: procedural effects for projected AR. Proceeding SIGGRAPH '18 ACM SIGGRAPH 2018 Studio (p. 2). Vancouver: ACM New York.
- Gardner, H. (1999). Intelligence reframed: Multiple intelligences for the 21st century. New York, NY, US: Basic Books.
- Kaye, N. (2007). Multi-media: Video - installation - performance. Multi-media: Video - Installation - Performance. https://doi.org/10.4324/9780203964897
- Kim, G., Kim, A., Kim, Y. 2019. Computers, Environment, and Urban Systems: A new 3D space
syntax metric based on 3D isovist capture in urban space using remote sensing technology (74), 74 – 87.
https://doi.org/10.1016/j.compenvurbsys.2018.11.009 - Ramirez Flores, Pablo & Ramírez, Hector & Díaz Infante, Luis & Manuel López, Jose & Rosquillas, Jordi & Lucia Villegas, Ana & Santana, Diana & de la Vega, Diego. (2013). Explora México: A Mobile Application to Learn Mexico's Geography. Procedia Computer Science. 25. 194–200. 10.1016/j.procs.2013.11.024.
- Portman, M.E., Natapov, A., Fisher-Gewirtzman, 2015. To go where no man has gone before: Virtual reality in architecture, landscape architecture, and environmental planning. Computers, Environment, and Urban Systems (54), 376–384.
http://dx.doi.org/10.1016/j.compenvurbsys.2015.05.001 - Roederer, C., & Revat, R. (2019). Experiential Staging in the Urban Space: Video-mapping of Places and Non-places. International Journal of Arts Management., 21(2), 15-26.
- Rossi, D., Petrucci, E., & Fazzini, S. (2014). A framework to increase the video-mapping accuracy of an architectural heritage mock-up. Proceedings of the 2014 Virtual Reality International Conference (VRIC'14) (p. 4). Laval: ACM New York.
- Saglamtimur, O.Z. (2010). Dijital Sanat. Anadolu University Journal of Social Sciences, 10(3), 213-238.
- Salinas Martínez, Norma. (2017). Augmented Reality: Opportunity for Developing Spatial Visualization and Learning Calculus.
- Tardieu, D., Siebert, X., Dupont, S., Mazzarino, B., & Blumenthal, B. (2010). An interactive installation for browsing a dance video database. In 2010 IEEE International Conference on Multimedia and Expo, ICME 2010 (pp. 1624-1628). https://doi.org/10.1109/ICME.2010.5583260
